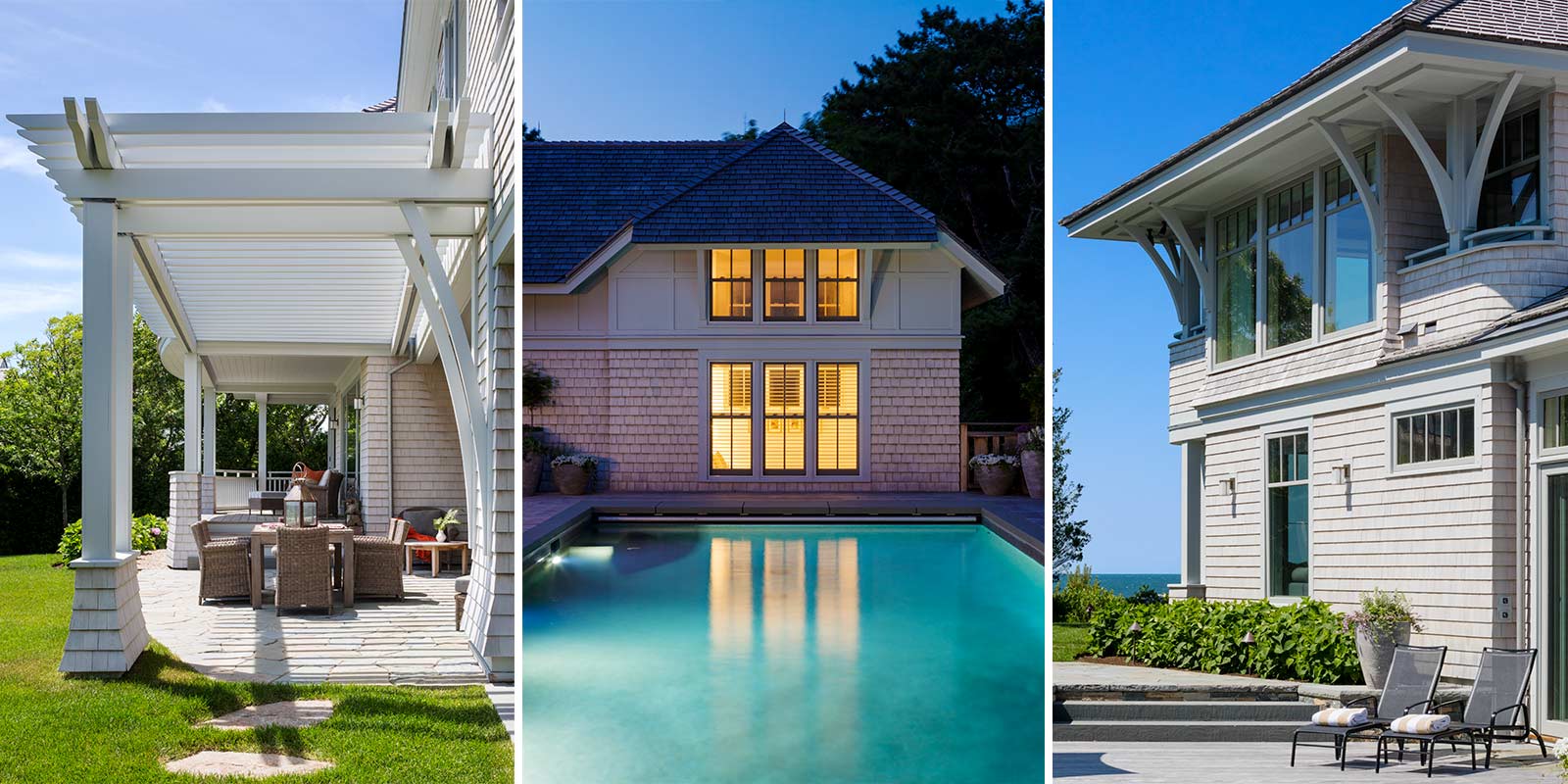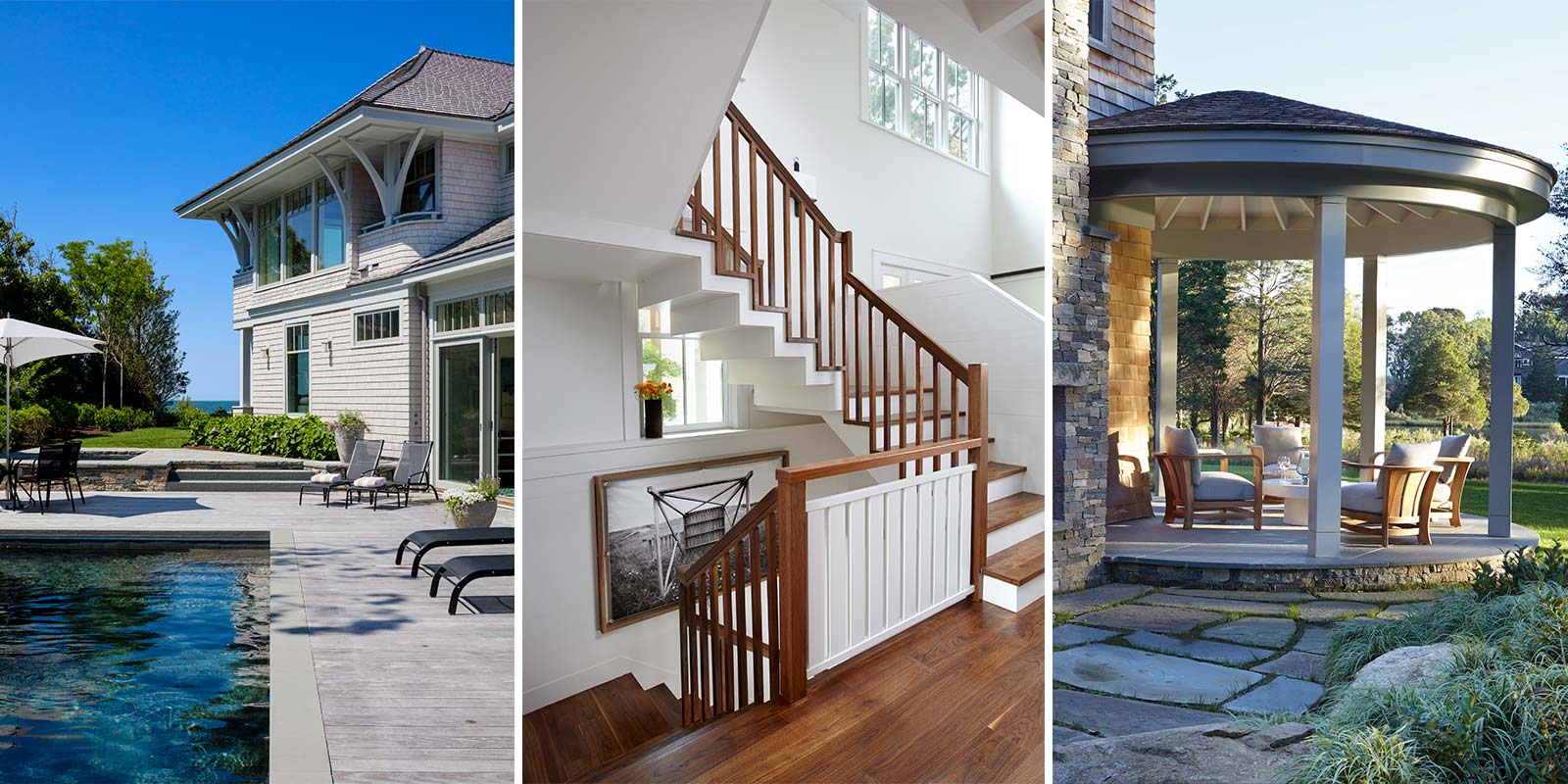Breese Architects, “Authentic Creativity” in Vineyard Style Magazine
“AUTHENTIC CREATIVITY” FEATURE IN VINEYARD STYLE MAGAZINE
“AUTHENTIC CREATIVITY” FEATURE IN VINEYARD STYLE MAGAZINE
UNCONVENTIONALLY TRADITIONAL:
The Design of the Craigville Summer Beach House

On the highest knoll overlooking Craigville stood a large dilapidated old house. While we all sought to find charm in its finish, strength in its frame and logic in its layout, we could not. So, an all new house, guesthouse and garage were imagined, and a quest for summer living at its finest commenced in that moment. It would be a waterfront compound uniquely suited to the community and to the new owners and their burgeoning family.
New England Traditional Architectural Style and Character
Unconventionally traditional in its architectural style the design evolved, not from pouring through images and plans of old houses, but from an intellectual and artistic design process. Using the specific potential of the geography of the site, a new structure on three floor levels took shape. The face to the beach and water with large open panels of glass and the face to the community with fine traditional windows and pleasing shingle-style forms.
Working It Through
As Cape Cod and islands residents tend to do, a historic review board scheduled a public hearing to see the proposed house before allowing the new owners to tear down the old. They talked with some formality around a large imposing table. After much discussion about the old existing house they finally asked the architect to present the permitting drawing of the proposed new house depicting the facade most visible to the community. The group went silent upon seeing it, proceeded to the vote, and approved unanimously.
Strict scheduling and cost parameters were adhered to as final design decisions were made. The management of so many moving parts fell largely on the New York and New England contracting company Sea Dar Construction. Well staffed in the field and in the office, this very complex architectural design was completed to the enthusiastic satisfaction of the owners. Experienced team managers in their own right, the owners participated actively in driving the progress, analyzing the options and resolving final decisions. The results were exquisite and the final push for summer enjoyment was impressive.
Architectural Style
Breese Architects continued to design, refine, illustrate and detail the summer family multigenerational compound. Four major components make up the residence – a main house, a guest house, a garage, and a pool.
Each structure is unique in its massing and detail. The main house features three different levels on the ground floor. Each wing shifted at a slight angle from the others to accentuate the focused water view. First floor decks and terraces and second floor balconies expand living out into the summer air and sun.
The charming guesthouse is organized around and focused on the pool. The pool terrace is an active room in its own right. The garage is a “T” form in plan with two cars entering at different levels and perpendicular rather than parallel to each other. The central living room of the main house opens through dramatic lift and slide glass doors to a stone terrace flooded with sun and views of the sea. An intricate pergola of tapering depth creates patterns of shadow and light on the floor and walls. The screened porch and dining room become one as the glass wall between them pushes easily and entirely out of the way. The fireplace is a monolith of shaped stone with a traditional tapering form. The hearth is raised and extended to engage as the first riser of wide flanking stairs. Circulation through the house flows gracefully on finely detailed stairs joining three floors. Shapely open ceilings reach up to high mullioned windows and a band of natural light.
Consulting a Design Team
Interior design and decorating was a collaborative effort of great ease. Ann Gallagher blended the impulses and directives of the owners with the logic of the space and suggestions of the architects to fine effect. Finish materials and artwork engage like a residential art gallery.
Landscape architecture and garden design was cultivated by Horiuchi Solien of Falmouth on Cape Cod. In a team collaboration, the effects of transition from inside to outside, pool to deck, beach to shower, soft to firm was developed and detailed. Mature trees and plant material were preserved, rescued for transplant and augmented with new native growth.
Interested to learn more? Contact Martha’s Vineyard-based Breese Architects and let us show you our work on this and other exquisite design projects.
Breese Architects of Vineyard Haven, Martha’s Vineyard, and Greenport on Eastern Long Island.
WHAT STYLE IS YOUR RESIDENTIAL ARCHITECTURE?

MID-CENTURY MODERN
CONTEMPORARY
TRANSITIONAL
TRADITIONAL SHINGLE STYLE
TRADITIONAL COLONIAL
From what we see and what we are designing right now ALL of these are “trending up” in residential architecture.
The architecture of your home comes from your unique collaboration with the architect and interior design team. The history and cultural location of the property can have an exciting and appropriate stylistic influence.
ROOF · FLOOR · WINDOW
TABLE · SEAT
As your architect and interior design team, at Breese Architects we want you to be outwardly enthused, and inwardly proud of your incredible new home (loving it inside and out!)
So, while we are happy to focus on the building component called “house” we can already see your custom dining room table and unique swimming pool. In a strictly professional definition we are architects, and as such engineer, design, and detail the exterior shell and the interior layout, flow and orientation of space. And yes, it is Architecture that defines value in an ingenious sensitive response to all aspects of location.
ROOF to give shade and shed rain, and hold nothing
FLOOR to provide support, order, and level headedness
WINDOW to remind us to be outdoors and to travel the world
TABLE to share thoughts across and do what a floor does at a more ergonomic height
SEAT to remind us how much we would prefer to stand and admire the design.
At this point, for me in my practice as a residential architect, every location and family brings forth an unavoidably complete vision of home. The burgeoning residence is no more without expressive structural engineering or hidden technology than it is without the dining room table and the pool terrace.
Breese Architects of Vineyard Haven, Martha’s Vineyard, and Greenport on Eastern Long Island.